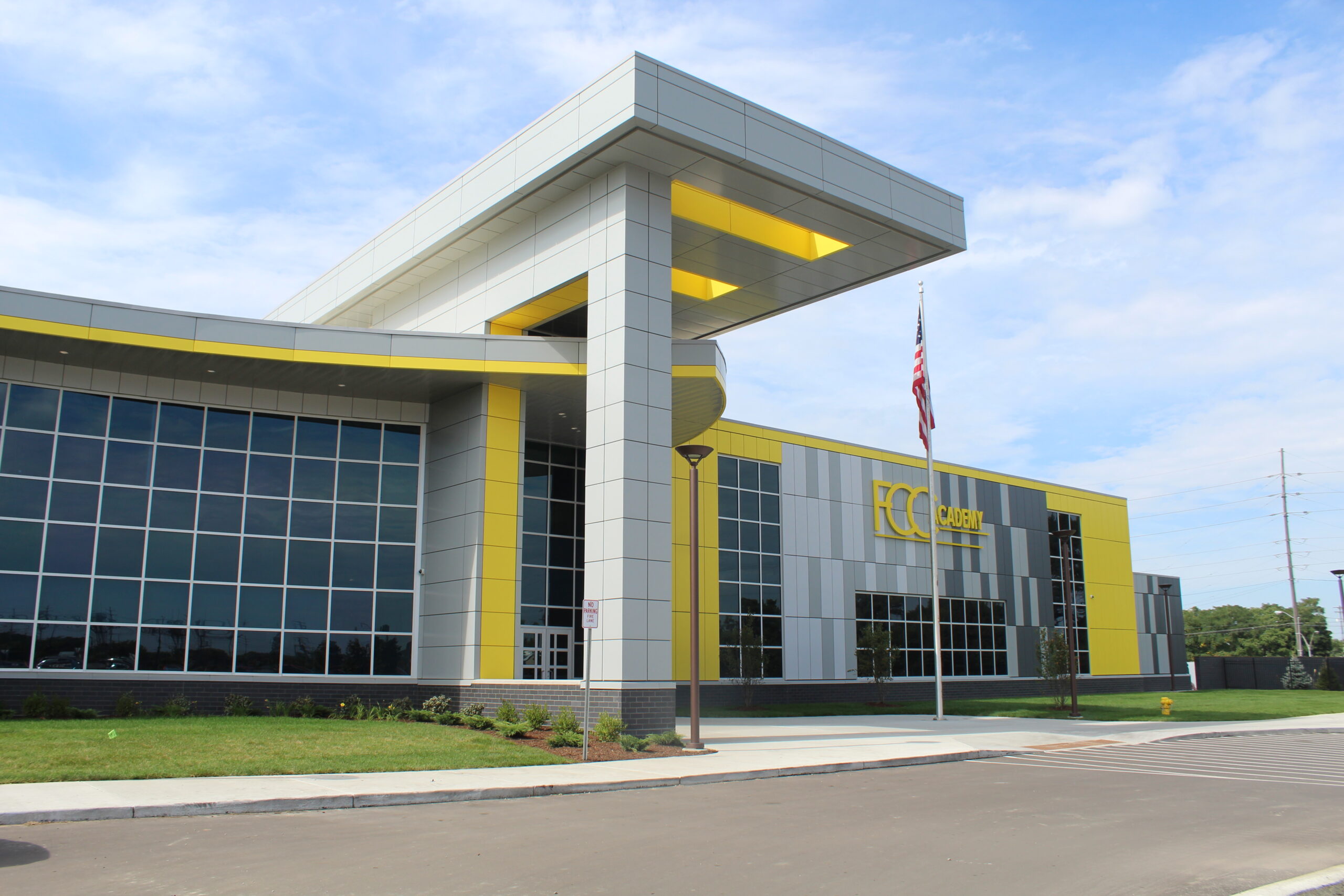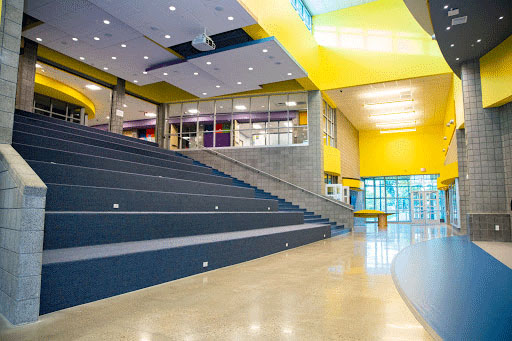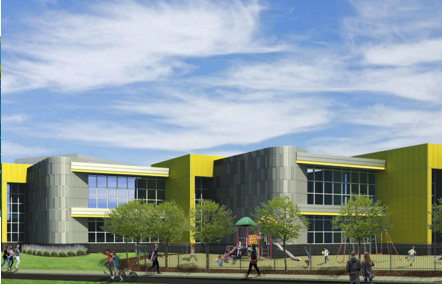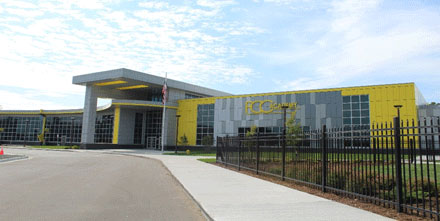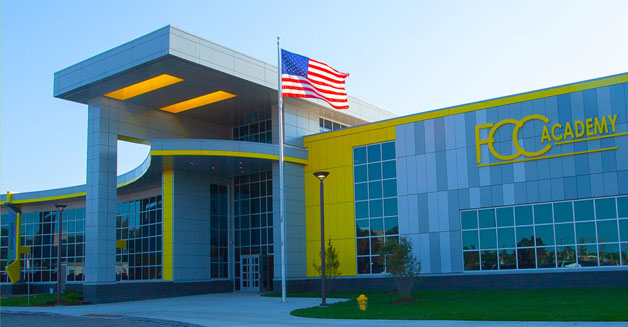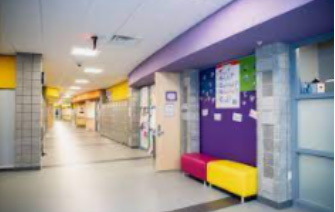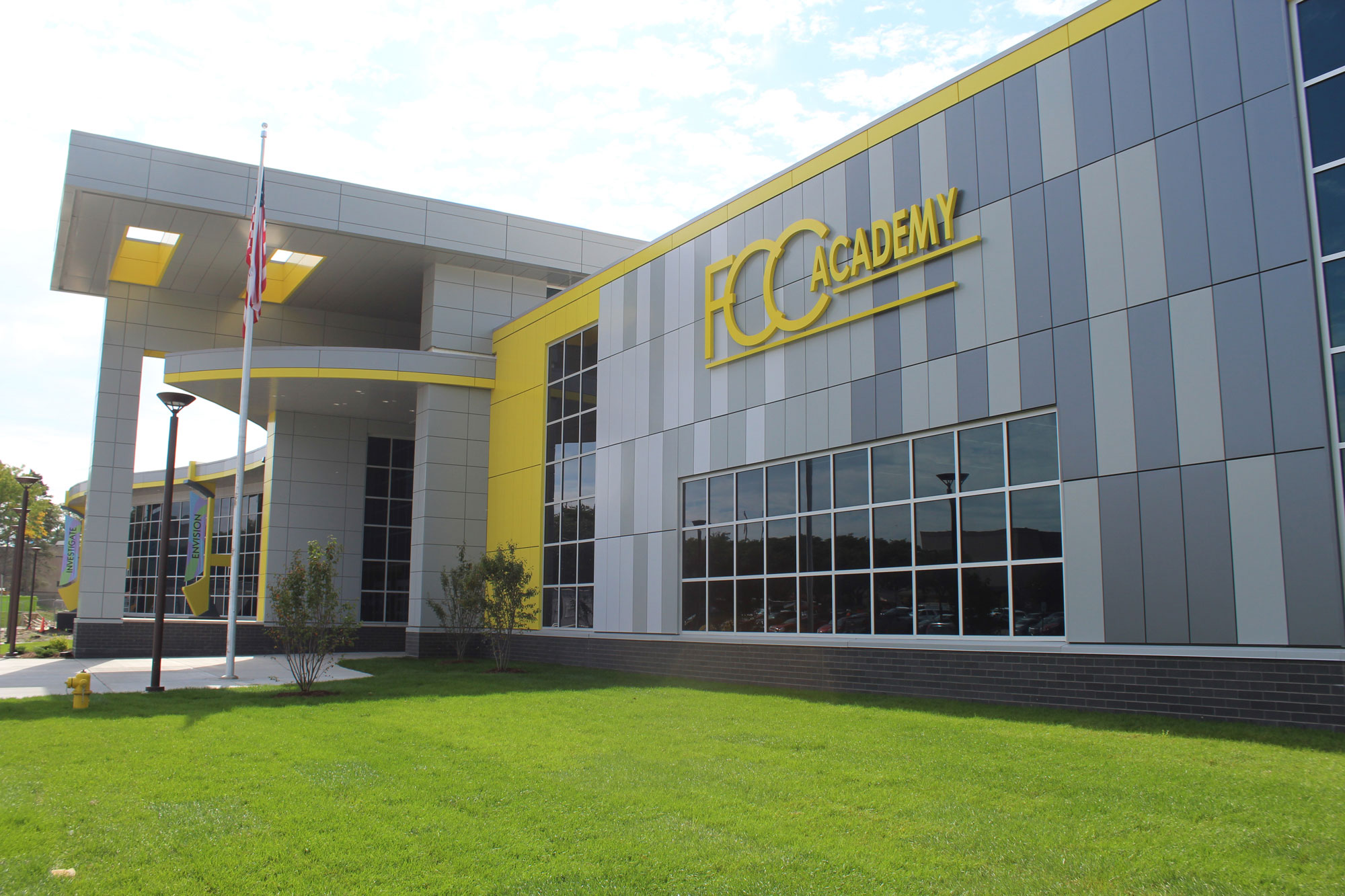
Flint Cultural Center Charter School
Flint, MI

Flint Cultural Center Charter School
Constructed a 24-month project in an 18-month time frame!
This project involved a ground up construction of a Charter School in a compacted time frame of 18 months. The building consists of 62,320 square feet of space on the first floor to include a 7,980 square foot Gym, a 5,085 square foot Cafeteria with full Kitchen, and 49,255 square feet of classrooms, offices and a full Science Lab. The second floor consists of 33,830 square feet of classrooms including a second full Science Lab and a museum gallery. The highlight of the building would be its magnificent entrance Atrium with Learning Stairs to seat 194 students to learn as a single collective group. The building footprint also includes a direct connection entrance to both the Institute of Music and the Sloan Museum allowing the students to complete hands on education at all the different facilities that the Flint Cultural Center campus has to offer. The project was completed on time with no recorded incidents, injuries or violations. The Flint Cultural Center displayed architectural ingenuity and complexity along with intense construction progress and completion time frames. The project was awarded the 2020 AGC Build Michigan Award (1st place) recognizing construction management excellence.

 KAMAX Heat Treatment Facility
KAMAX Heat Treatment Facility
