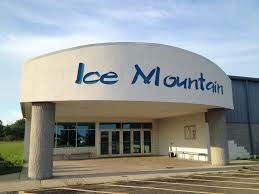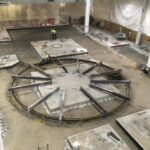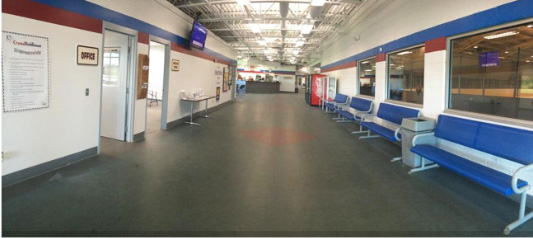
Ice Mountain
Burton, MI
Square Feet:
Man-Hours:

Ice Mountain
The ice rink complex name and logo was designed by the owner’s son.
This new construction was built on an abandoned farming area, complete with nearly a mile of farm drain tiles that needed to be removed prior to construction. Ice Mountain was a new 2 sheet ice arena that included 4 locker rooms, hockey sales, sundry sales, seating around both ice sheets, a lobby, offices, conference rooms, full service snack bar, Zamboni parking and service area, and an eating area. The complex was the home arena for a professional hockey team and extensive league play.


 Lowes
Lowes
