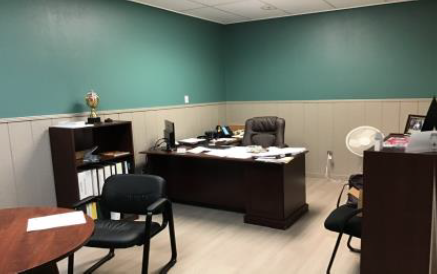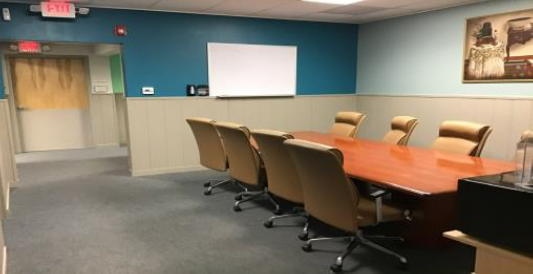
Sunrise Communities
Bradenton, FL
Square Feet:
Man-Hours:
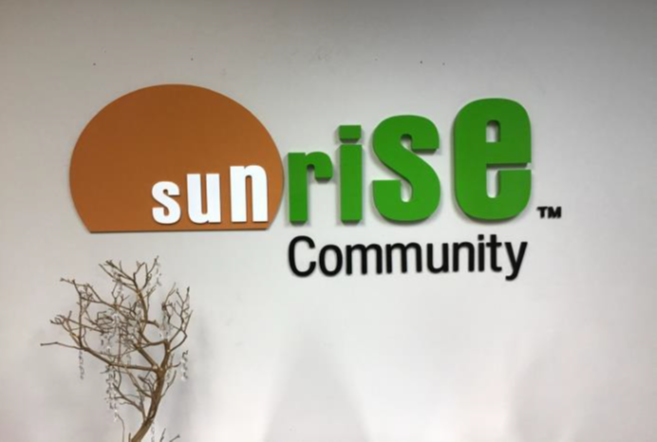
Sunrise Communities
Our scope involved the design management and building of an interior renovation of an existing storage room into offices and meeting room.
The interior walls were built, new lighting, fire alarm component relocation, new HVAC vents and rebalancing, doors/frames/hardware, new flooring, new wainscot, and painting. This was a HUD funded project through the Community Block Grant Program.
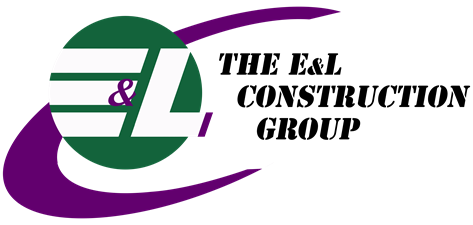
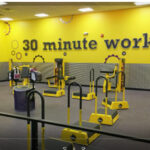
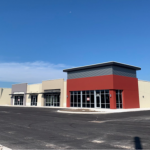 Shops at Alafia
Shops at Alafia
