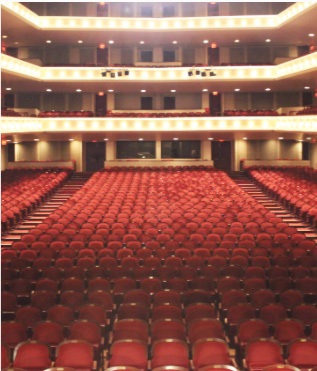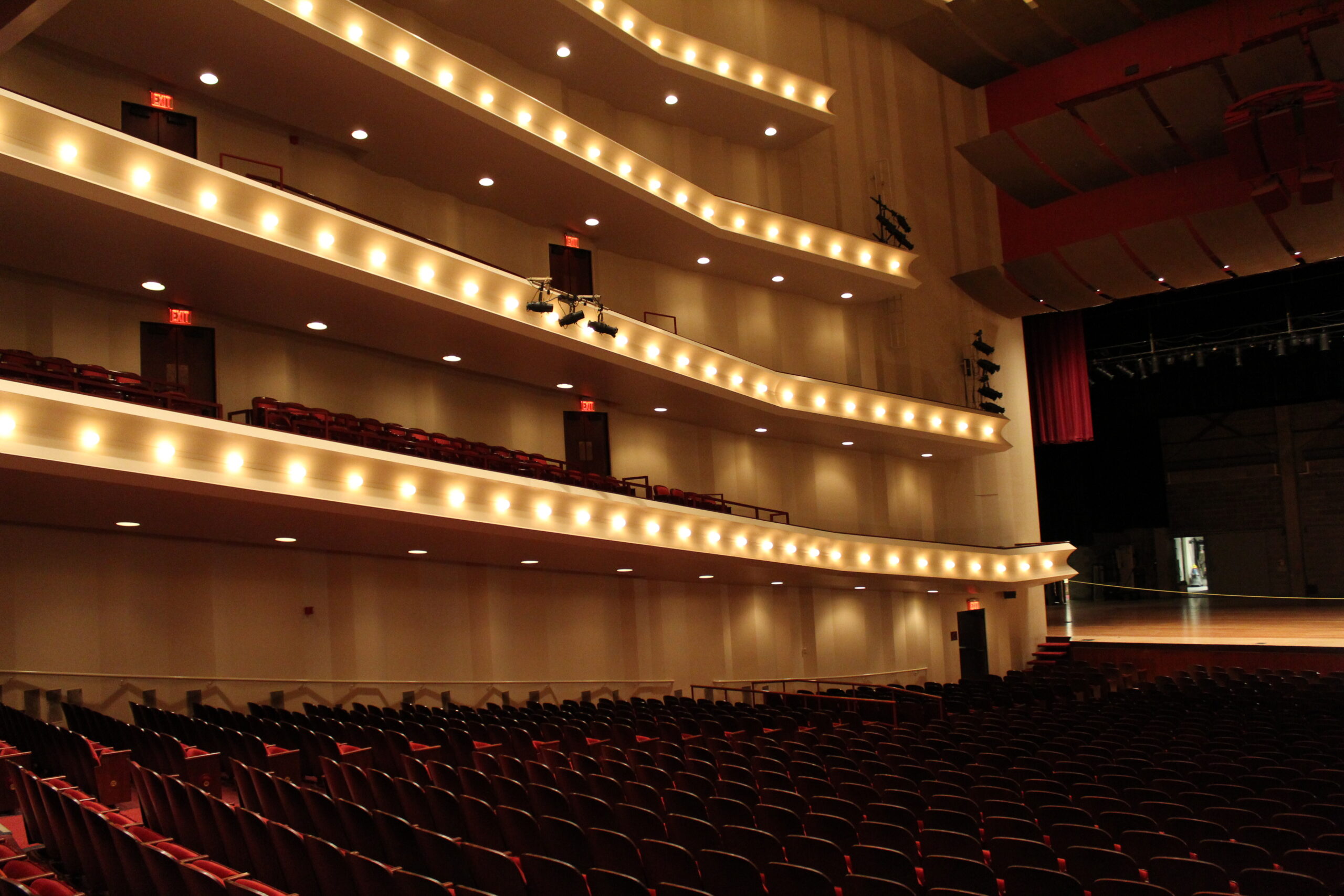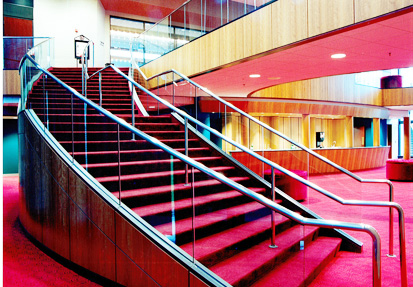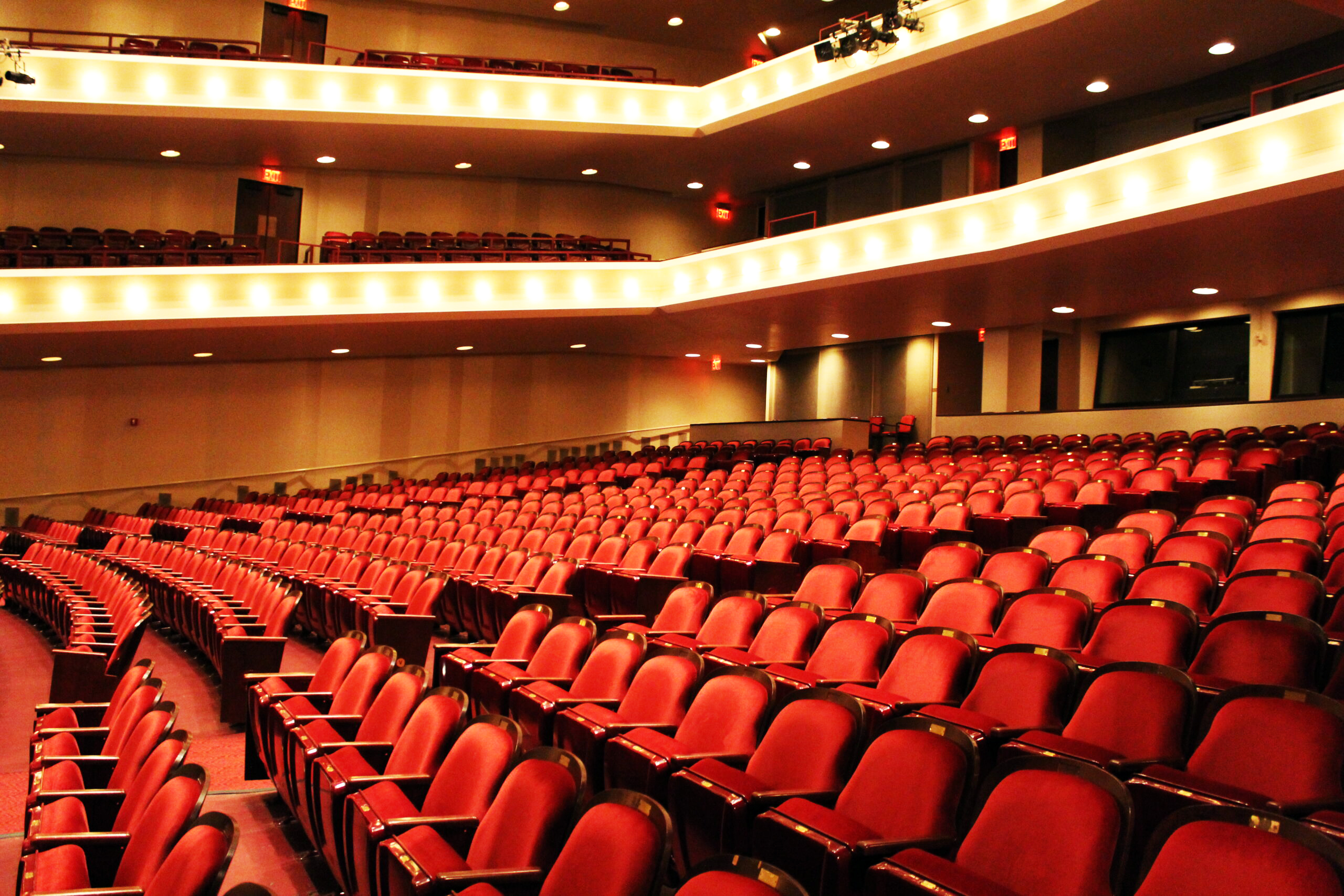
Whiting Auditorium
Flint, MI
Square Feet:
Man-Hours:
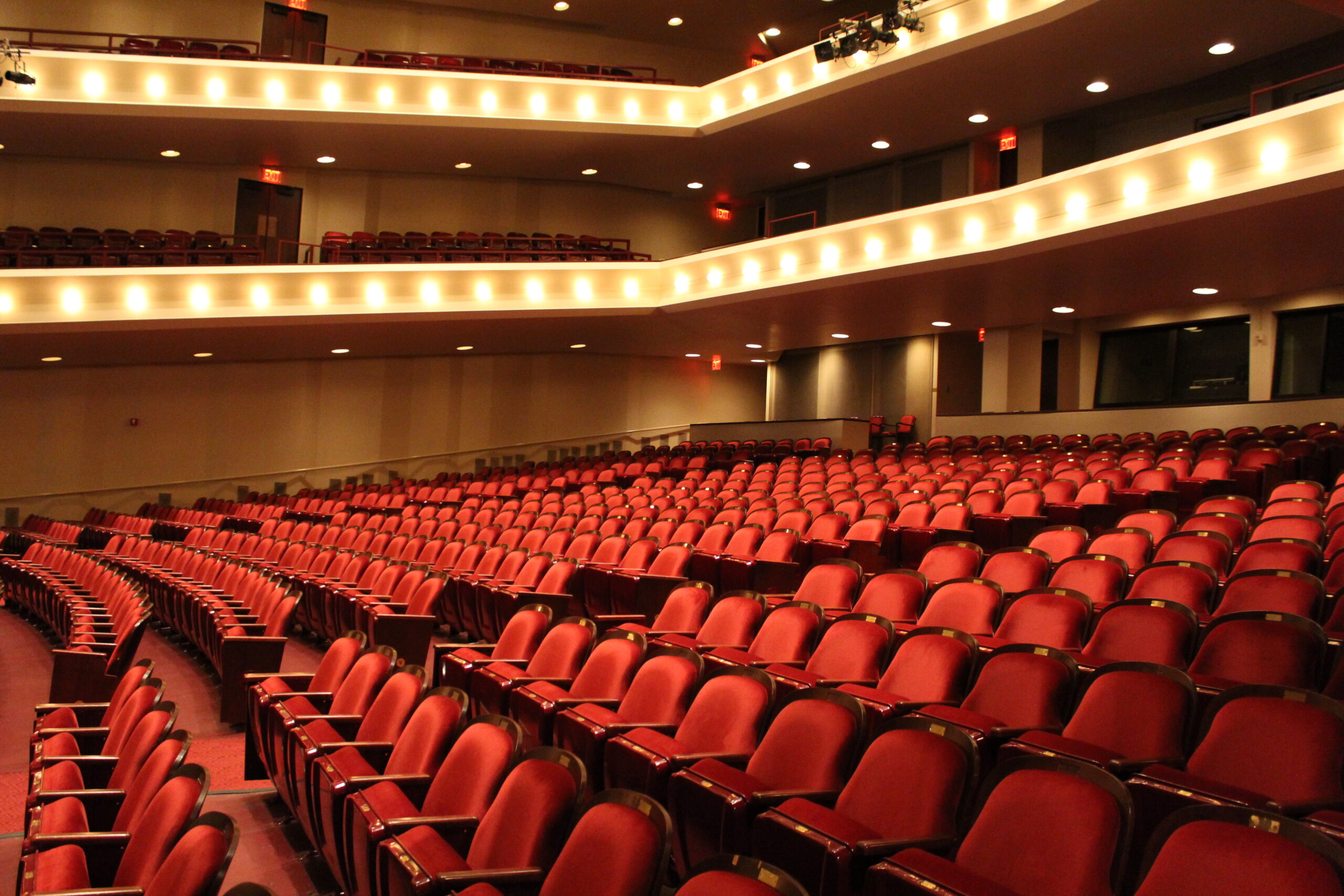
Whiting Auditorium
This project featured a hydraulic orchestra pit that could rise to stage level to recognize the musicians in the pit.
Whiting Auditorium is the main facility for all theater productions, concerts and national performances in Flint and the tri-city area. The renovation was a top to bottom including the basement all mechanical and electrical, front of the house, staircases, sales, dressing rooms, stage, orchestra pit, 2300 seats, lighting delivery docks, laundry, etc. It had a compressed schedule that had to be met as an Elvis show from Las Vegas was already booked. Missing the date would cost $50,000.00. The schedule was met in time for both the soft opening and the Elvis show.


 ABC-12
ABC-12
